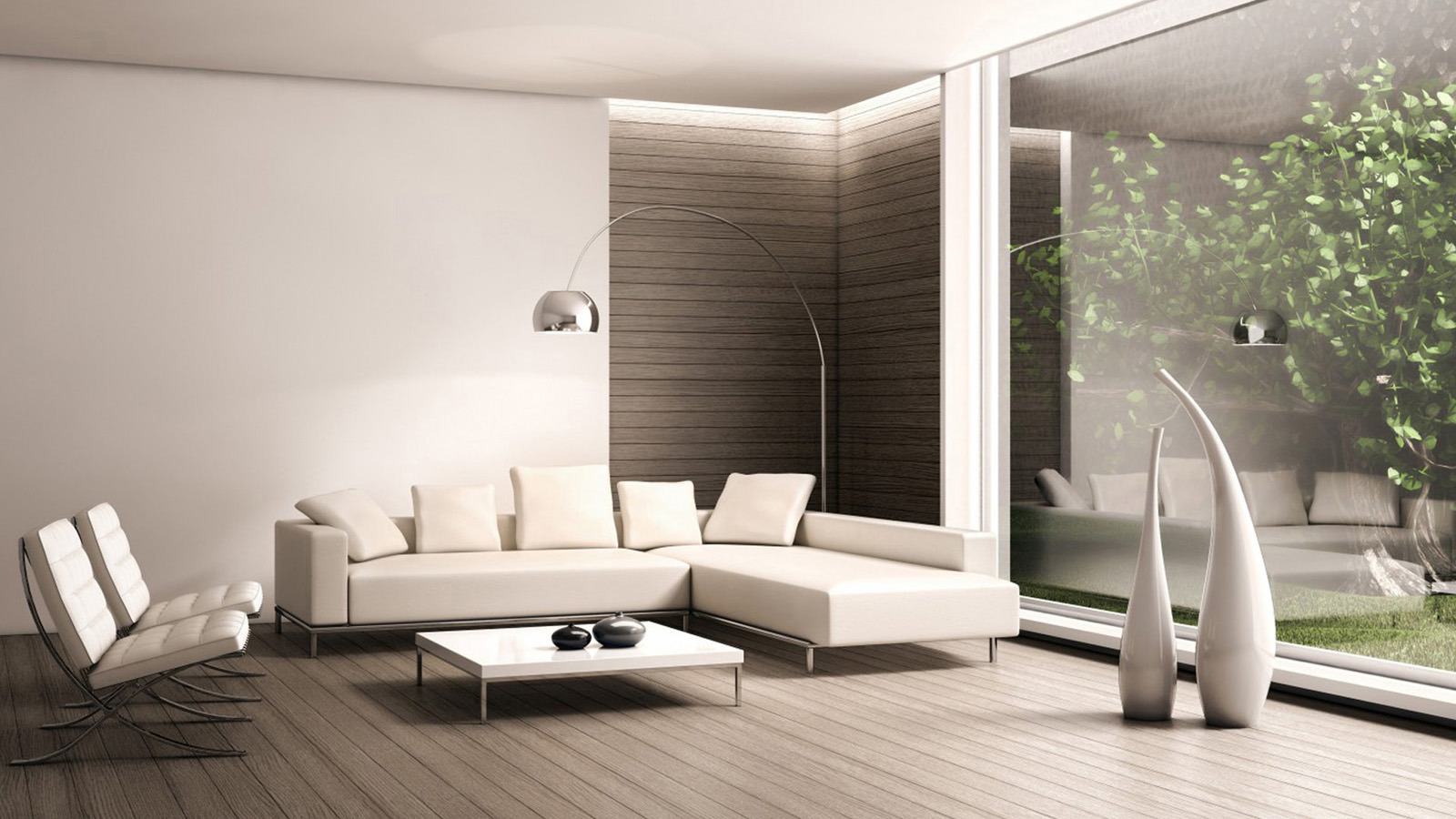Kitchen Design Ideas – Interior designers in pune.
Kitchen is an important part of the house. Ask an Indian house wife and she will tell how much of her time she spends in kitchen. She wants her kitchen to be perfect for her needs of cooking.
She wants it to look good too. Well let us start with main topic.
Types of kitchen:
According to the plan of kitchen platform, we get different kitchen types as, one wall kitchen, Galley kitchen, Island kitchen, “U” shaped and “L” shaped kitchen. What type of kitchen platform will suit in your kitchen will depend on the kind of space you have in your kitchen.
Galley Kitchen:
When you have a space constraint especially when width of room is less we prefer galley kitchen. In galley kitchen we have parallel kitchen platforms. One platform is used for actual cooking while another is used as preparation counter. Don’t forget to add electrical plug points for food processor and microwave oven on preparation counter. Please check how galley kitchen layout looks in below image.

One wall kitchen:
In one wall kitchen you will find a single kitchen platform. All the kitchen storage and appliances are placed on same wall. By opting for this type of kitchen you are saving on space. Remaining space can be used for dining. This layout is good for people having space constraint.

L-shaped kitchen:
L-shaped kitchen has an “L” shaped kitchen platform. This type of kitchen counters is made to utilize the corner space of the room. They are more common in apartments having medium space. If you have sufficient space left in kitchen after doing this counter, the balance space can also be used for dining table.

U-shaped kitchen:
U-shaped kitchen has U-shaped kitchen platform.When you need big kitchen platform and more storage in kitchen it would be wise to go for U-shaped kitchen. This type of layout might support open type kitchen leading to living room but that depends again on space.

Island kitchen:
“Island” name itself describes how it looks. This type of countertop is accessible from all sides. While doing this type of counter you have to decide the function of counter. Are you going to use it for cooking? Are you going to use it for dining? You can also have kitchen storage below this counter. If done cleverly it can become focal point of the kitchen. You can add hanging lights on this counter to make it more interesting.
There could be many more questions about kitchen in your mind, like
- What is Modular kitchen?
- Is it wise to have modular or semi modular kitchen in your house?
- What kind of kitchen counter material should you use?
- What kind of kitchen trolley material is best?
- Different types of finishing materials for kitchen cabinets?
- Costing involved in different options related to kitchen?
I shall try to share my knowledge on above questions in your mind. Keep reading my future blogs. We are interior designers in pune.

Sanjay Patil
Elegnat Interiors Pune Writter of this article is a Professional Interior Designer in Pune, India. Having more than 15 years of experience in the field of Residential and commercial Interior Designing.Address 5/2, Wellington Mews, Lane No.5,Opp. Great Punjab Hotel Koregaon Park, Pune 411001 Maharashtra, India. |
Enquiry |
Contact Us Feel free to talk to us about your interior designing work. We are there to assist your. +91 94 22 026759
admin@elegantinteriorspune.com |
© 2017 Elegant Interiors Pune

